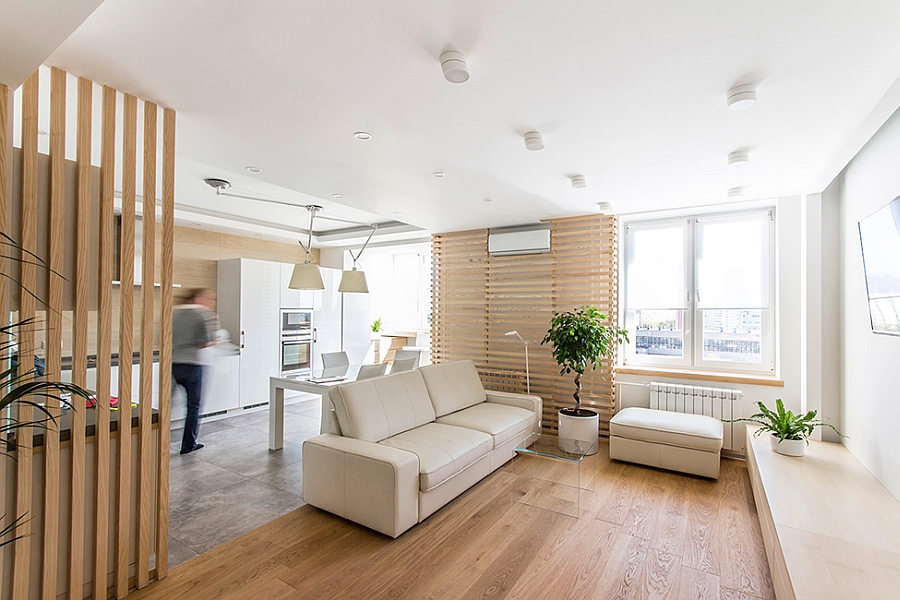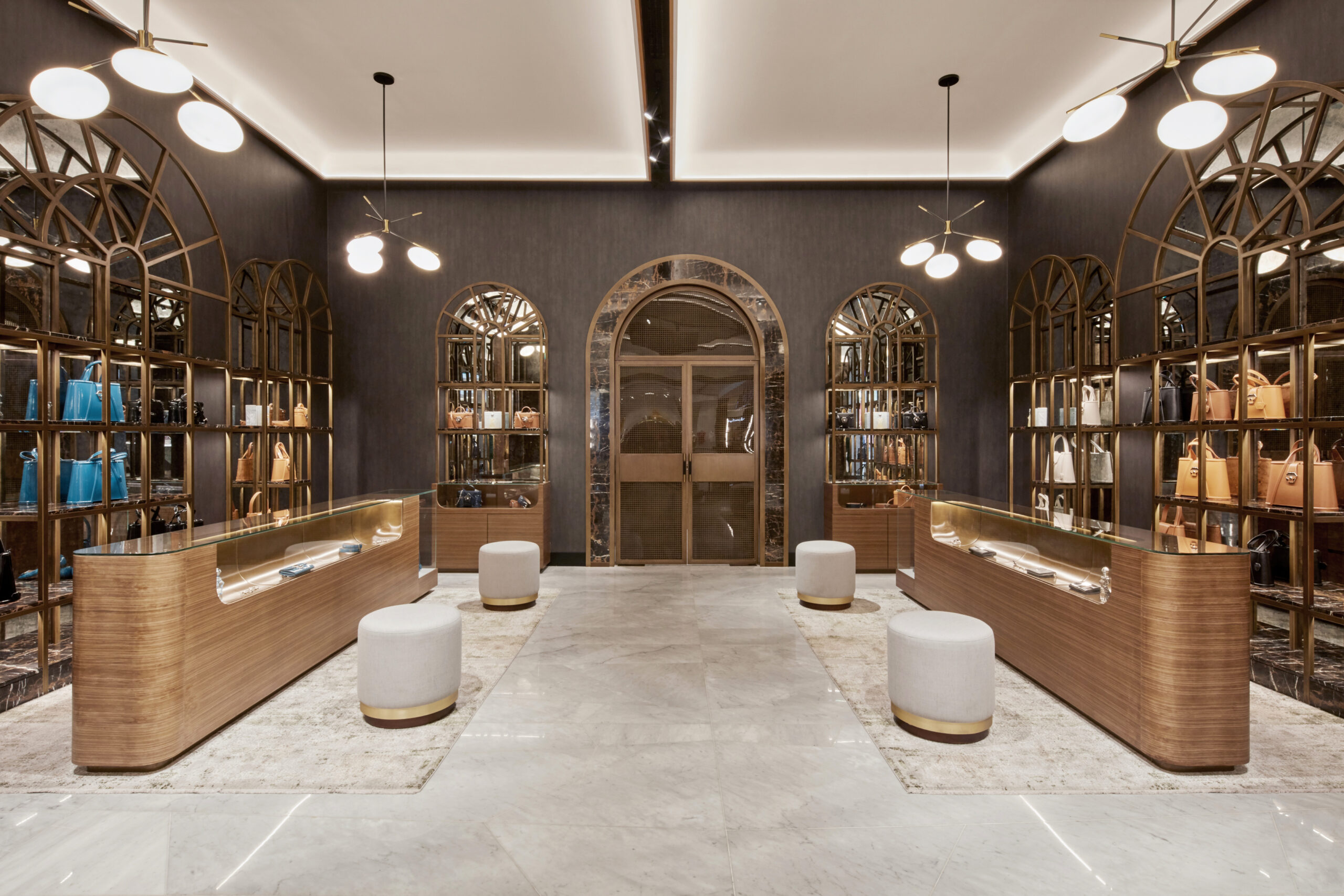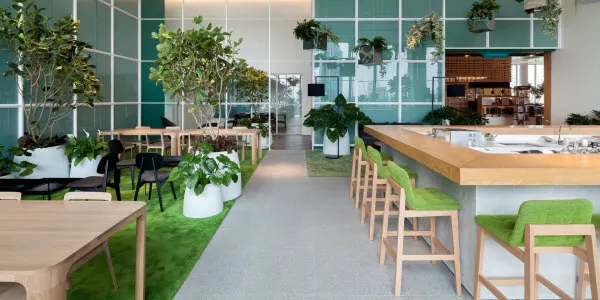Our CAD Design technology  allows for the creation of two and three dimensional home and commercial designs for houses, stores, restaurants, commercial buildings, apartments and specialty niche businesses. We also can provide the CAD design engineering and architectural design standards that is required by building code to bring your CAD design to meet building permit and city, town or state approvals.
allows for the creation of two and three dimensional home and commercial designs for houses, stores, restaurants, commercial buildings, apartments and specialty niche businesses. We also can provide the CAD design engineering and architectural design standards that is required by building code to bring your CAD design to meet building permit and city, town or state approvals.
We are a full service CAD Home and Commercial Design Expert Company in Florida 772-200-4381
CAD Design Experts thrives on creating spaces that fit the feel and character of your home or business to unify the look of your preferred needs. We specialize in designing spaces that are comfortable, functional and sophisticated that possess individual style and efficiency.

New Construction or Renovations CAD Design Drawings and Plans for:
Homes-houses
Stores
Offices
Restaurants
Hospitality
Medical
Historic Preservation
Mixed-use
New Construction
Window Hurricane Replacement
CAD Design in Florida for Architecture, Interior Design, Engineering and Visualization

CAD Designing and Building in Florida and its beaches can be very different than in other areas of the USA and the World and we therefore use extreme care and attention to detail and quality standards to help ensure maximum sustainability.
The CAD Design Drawings and Plans Process may include:
Complimentary Initial Consultation (Fees, Timeline, Process, etc.)
Architectural Design
Design Consultation
Variance Review and Application
Three-Dimensional Visualization
Engineering Coordination
Sealed and Permit Ready Plans
Construction Management
A message from John and Joseph the owner and president:
I’m here to provide home owners, business owners, companies and organizations with all their home and commercial CAD design needs in Florida.
